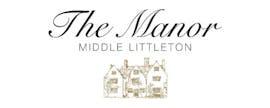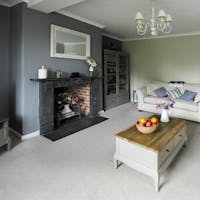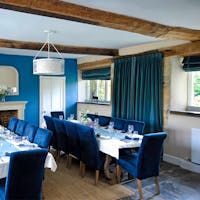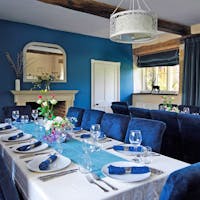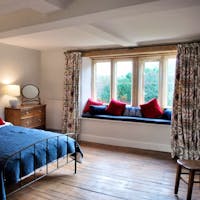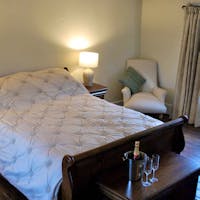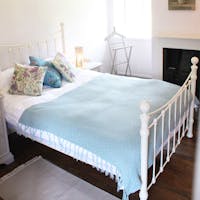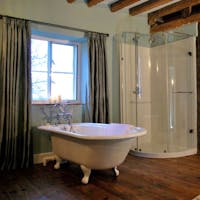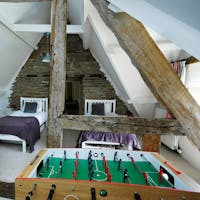Rooms
-

The Manor Middle Littleton Ground Floor
View ImagesKitchen, cheese room, lounge, dining hall, downstairs shower room, sitting room, utility, catering kitchen.
-

The Manor Middle Littleton Principle Bedroom - First Floor
View ImagesAn extremely spacious bedroom with super king size bed, Accessed off the main staircase.
-
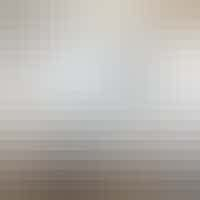
The Manor at Middle Littleton Bedroom 10 - second floor
Bedroom 10 (accessed through bedroom 9): twin room
-

The Manor at Middle Littleton Bedroom 9 - second floor
Bedroom 9: Twin room with small games room - access through this room to bedroom 10
-

The Manor at Middle Littleton Bedroom 2 - first floor
Bedroom 2: king-size bedroom
-

Bedroom 3 Bedroom 3 - first floor
Bedroom 3: a double bedroom with king size bed and en-suite shower room
-

The Manor at Middle Littleton Bedroom 4 - first floor
Bedroom 4: double bedroom
-

The Manor at Middle Littleton Family Bathroom
Family bathroom: with a bath and overhead shower
-

The Manor at Middle Littleton Bedroom 5 - first floor
Bedroom 5: 2 single beds and a spacious en-suite with a bath. Accessed via the master bedroom or Bedroom 6 via the 'secret passage'
-

Bedroom 6 Bedroom 6 - first floor
Bedroom 6: double bedroom with private access via catering kitchen
-

The Manor Middle Littleton Bedroom 7 - second floor
Bedroom 7: 4 single beds with en-suite with bath
-

The Manor at Middle Littleton Bedroom 8 - second floor
Bedroom 8 - double bedroom with additonal day bed
